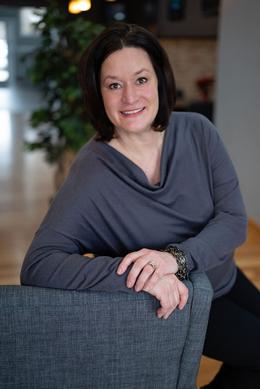$1,649,000 pending
822 suffield avenue, birmingham, MI 48009
| Beds 3 | Baths 3 | 3,276 Sqft | 0.31 Acres |
|
1 of 41 |
Property Description
This beautifully updated 1925 home masterfully blends historic charm with modern sophistication, thanks to an extensive renovation completed in 2020. Thoughtfully redesigned for today’s lifestyle, the main level features a striking living room with a tiled fireplace that flows effortlessly into a light-filled, open-concept layout—perfect for entertaining. The gourmet chef’s kitchen boasts high end appliances, custom cabinetry, and a large island with bar seating, seamlessly connecting to the spacious dining area. The sunken family room steals the show with its dramatic exposed beams and stunning plaster gas fireplace—truly the heart of the home. Upstairs, the primary suite offers a walk-in closet and a renovated en-suite bath with two sinks, a Euro glass shower, and a private water closet. Two additional bedrooms share a beautifully updated full bath, while a convenient second-floor laundry room adds everyday ease. The finished third-floor attic provides flexible bonus space ideal for a home office or playroom. The lower level includes a second laundry area, generous storage, and a rec room. A new mudroom enhances functionality, while a newer driveway, hardscaping, professional landscaping & detached 3 car garage boost curb appeal. With 3 bedrooms, 2.1 bathrooms, and rich hardwood floors throughout, this home is a true standout.
General Information
Sale Price: $1,649,000
Price/SqFt: $503
Status: Pending
MLS#: rcomi20251001567
City: birmingham
Post Office: birmingham
Schools: birmingham
County: Oakland
Subdivision: quarton lake estates
Acres: 0.31
Lot Dimensions: 90x150x92x150
Bedrooms:3
Bathrooms:3 (2 full, 1 half)
House Size: 3,276 sq.ft.
Acreage: 0.31 est.
Year Built: 1925
Property Type: Single Family
Style: Other
Features & Room Sizes
Bedroom 1:
Bedroom 2 :
Bedroom 3:
Bedroom 4:
Family Room:
Greatroom:
Dinning Room:
Kitchen:
Livingroom:
Pole Buildings:
Paved Road: Paved
Garage: 3 Car
Garage Description: Electricity,Door Opener,Detached
Construction: Brick
Exterior: Brick
Exterior Misc: Lighting,Fenced
Fireplaces: 1
Fireplace Description: Gas
Basement: Yes
Basement Description: Partially Finished
Foundation : Basement
Appliances: Vented Exhaust Fan,Built-In Refrigerator,Dishwasher,Disposal,Double Oven,Dryer,Gas Cooktop,Other,Stainless Steel Appliance(s),Washer,Washer/Dryer Stacked,Wine Refrigerator
Cooling: Central Air
Heating: Forced Air,Zoned
Fuel: Natural Gas
Waste: Public Sewer (Sewer-Sanitary)
Watersource: Public (Municipal)
Tax, Fees & Legal
Home warranty: No
Est. Summer Taxes: $14,788
Est. Winter Taxes: $1,845
Legal Description: T2N, R10E, SEC 26 SUB OF LOTS 1 TO 184 INCL OF QUARTON LAKE ESTATES SUB LOT 142

IDX provided courtesy of Realcomp II Ltd. via Oakland Corners and Realcomp II Ltd, ©2025 Realcomp II Ltd. Shareholders
Listing By: Cindy Obron Kahn of The Agency Hall & Hunter, Phone: (248) 644-3500

