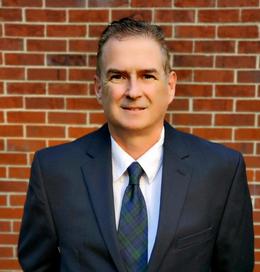$679,000 for Sale
7872 s huron river drive, south rockwood, MI 48179
| Beds 4 | Baths 4 | 2,076 Sqft | 5.00 Acres |
|
1 of 32 |
Property Description
A Rare Country Retreat, Completely Transformed! Set on a peaceful 5-acre spread, this beautifully remodeled 4-bedroom, 3.5-bath home offers over 3,000 square feet of refined living space and the best of country living-without sacrificing comfort or style. From the moment you step inside, you'll notice the thoughtful upgrades: luxury vinyl plank flooring, new carpet, custom trim, fresh lighting throughout, and a stunning staircase with modern railing. The kitchen shines with quartz countertops, sleek backsplash, undermount sink, and smart white glass appliances-ready for everyday living or entertaining. Vaulted cathedral ceilings, a gas fireplace, and bay window add warmth and elegance to the main living area, while the huge primary suite offers space to unwind. All bathrooms have been updated with a modern touch, and the finished basement includes a wet bar, fourth bedroom with walk-in closet, full bath, egress window, and extra storage. Enjoy summer days by the pool with new liner, cement patio, and plumbing ready for heat. A 42x46 powered pole barn with brand-new concrete floor provides endless options for hobbies, storage, or business. Other highlights include a newer roof, skylights, generator, first-floor laundry, and all-new siding, garage door, and exterior lights. This is luxury country living-elevated. - BATVAI
General Information
Sale Price: $679,000
Price/SqFt: $327
Status: Active
MLS#: mcami57050173125
City: berlin twp
Post Office: south rockwood
Schools: airport
County: Monroe
Subdivision: no
Acres: 5
Lot Dimensions: 200x669x389x857
Bedrooms:4
Bathrooms:4 (3 full, 1 half)
House Size: 2,076 sq.ft.
Acreage: 5 est.
Year Built: 1992
Property Type: Single Family
Style: Colonial
Features & Room Sizes
Bedroom 1:
Bedroom 2 :
Bedroom 3:
Bedroom 4:
Family Room:
Greatroom:
Dinning Room:
Kitchen:
Livingroom:
Pole Buildings:
Garage: 2 Car
Garage Description: Attached
Construction: Brick,Vinyl
Exterior: Brick,Vinyl
Fireplaces: 1
Fireplace Description: Gas
Basement: Yes
Basement Description: Finished
Foundation : Basement
Appliances: Dishwasher,Microwave,Oven,Range/Stove,Refrigerator
Heating: Forced Air
Fuel: Natural Gas
Waste: Septic Tank (Existing)
Watersource: Public (Municipal)
Tax, Fees & Legal
Est. Summer Taxes: $1,920
Est. Winter Taxes: $4,839
HOA fees: 1
Legal Description: 1131-885 TO 888 1162-212 & 213 SEC 22 T5S R10E 5 AC COM AT A PT ON CL OF S HURON RIVER DR DIST N 01 DEG 34'W 535.93 FT N 75 DEG 16'W 400 FT & N 76 DEG 33'50"W 340.56 FT FR E 1/4 COR OF SEC 22 & PRO TH S 29 DEG 11'37"W 889.34 FT TH S 87 DEG 04'W 62.84 FT TO CL OF LAUDENSCHLAGER DR TH ALG SD CL N 43 DEG 04'45"W 24.5 FT TH N 31 DEG 45'16"W 50 FT TH N 19 DEG 52'17"W 50.99 FT TH N 17 DEG 08'43"W 51.54 FT TH N 28 DEG 36'17"W 50.05 FT TH N 25 DEG 45'16"W 50.23 FT & N 23 DEG 55'10"W 58.72 FT TH N 40 DEG 23'35"E 690.08 FT TO CL OF S HURON RIVER DR TH ALG SD LIS 76 DEG 33'50"E 200 FT TO POB

IDX provided courtesy of Realcomp II Ltd. via Oakland Corners and Southeastern Border Association of REALTORS®, ©2025 Realcomp II Ltd. Shareholders
Listing By: Scott Williams of Synergy Realty Group, Phone: (734) 289-7355

