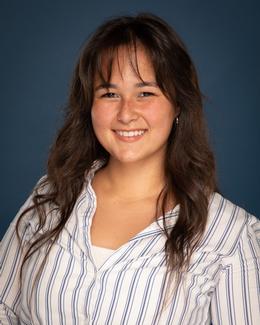$1,675 for Lease
7617 woodview drive, waterford, MI 48327
| Beds 2 | Baths 2 | 956 Sqft |
|
1 of 1 |
Property Description
Waterford Ranch perfect place to call home. Vaulted ceiling in living room new luxury viny! plank floors throughout. Updated kitchen features newer stainless steel appliances, corian countertops, and subway tile. Designer Window Treatments in LR & DR. Patio off kitchen. Well-sized primary bedroom Includes a walk in closet. Remodeled bathroom with quartz counters, a walk-in glass shower and linen closet. Second bedroom sits across from an updated half bath with quartz counters. You will also appreciate the partially finished full basement, washer, dryer new in 2025. Water softener and 1-car attached garage. Area rugs included and dining set for 6. Rent includes water/sewer, trash pickup, snow plowing for driveway. 1.5 month security deposit. NO CLEANING FEE. NO Pets or smokers. Credit Report with score, proof of employment. You won't be disappointed !.
General Information
Lease Price: $1,675
Price/SqFt: $2
Status: Active
MLS#: rcomi20251037500
City: waterford twp
Post Office: waterford
Schools: waterford
County: Oakland
Subdivision: lake ridge ii occpn 623
Bedrooms:2
Bathrooms:2 (1 full, 1 half)
House Size: 956 sq.ft.
Acreage:
Year Built: 1990
Property Type: Condo
Style: Ranch
Features & Room Sizes
Bedroom 1:
Bedroom 2 :
Bedroom 3:
Bedroom 4:
Family Room:
Greatroom:
Dinning Room:
Kitchen:
Livingroom:
Pole Buildings:
Paved Road: Paved,Private
Garage: 1 Car
Garage Description: Direct Access,Door Opener,Attached
Construction: Aluminum,Brick
Exterior: Aluminum,Brick
Basement: Yes
Basement Description: Partially Finished
Foundation : Basement
Appliances: Water Purifier Owned,Dishwasher,Disposal,Dryer,Free-Standing Gas Range,Free-Standing Refrigerator,Microwave,Stainless Steel Appliance(s),Washer
Cooling: Ceiling Fan(s),Central Air
Heating: Forced Air
Fuel: Natural Gas
Waste: Sewer (Sewer-Sanitary)
Watersource: Public (Municipal)
Tax, Fees & Legal
Est. Summer Taxes: $0
Legal Description: T3N, R9E, SEC 31 OAKLAND COUNTY CONDOMINIUM PLAN NO 623 LAKE RIDGE II UNIT 48, BLDG 12 L 11004 P 213 3-29-90 FR 031

IDX provided courtesy of Realcomp II Ltd. via Oakland Corners and Realcomp II Ltd, ©2025 Realcomp II Ltd. Shareholders
Listing By: Kathleen A Haack of Max Broock, REALTORS®-Birmingham, Phone: (248) 644-6700

