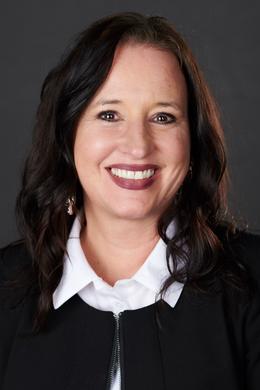$739,000 for Sale
6907 w knollwood circle, west bloomfield, MI 48322
| Beds 3 | Baths 3 | 2,584 Sqft | 0.73 Acres |
|
1 of 47 |
Property Description
This remarkable 2022 renovation is the only home you'll need to see. The features are sophisticated and inviting. Perfect for entertaining, the Wolf and Sub-Zero appliances enhance the space, the extended quartzite island brings everyone together, and the floor-to-ceiling windows highlight the green space. A coffee bar and walk-in pantry are included. Relax in either the family or living area, both offering an abundance of light and beautiful built-in cabinetry. Window benches in the family room and primary suite add to the coziness of this home. Modern bathroom finishes, a walk-in closet, and an exquisite shower. The secondary bath offers dual sinks and bright light, and a 2nd-floor laundry room adds to the convenience and planning. Perspectives Custom Cabinetry throughout the home. In addition to the renovation in 2022 a whole house generator, new sprinkler system, electrical panel, and alarm system were added. Other improvements include a new retaining wall, windows, patio, A/C and furnace, insulation, and an invisible fence. Highly acclaimed Birmingham Schools, with a hard-to-find large yard, and a yellow shed. An open house is scheduled for Sunday from 1 p.m. to 4 p.m. All showings are agent-accompanied, so please provide 24 24-hour notice.
General Information
Sale Price: $739,000
Price/SqFt: $286
Status: Active
MLS#: rcomi20251013756
City: west bloomfield twp
Post Office: west bloomfield
Schools: birmingham
County: Oakland
Subdivision: knollwood heights
Acres: 0.73
Lot Dimensions: 148.67X215
Bedrooms:3
Bathrooms:3 (2 full, 1 half)
House Size: 2,584 sq.ft.
Acreage: 0.73 est.
Year Built: 1964
Property Type: Single Family
Style: Colonial
Features & Room Sizes
Bedroom 1:
Bedroom 2 :
Bedroom 3:
Bedroom 4:
Family Room:
Greatroom:
Dinning Room:
Kitchen:
Livingroom:
Pole Buildings:
Paved Road: Paved
Garage: 2 Car
Garage Description: Direct Access,Door Opener,Side Entrance,Attached,Driveway
Construction: Brick,Vinyl
Exterior: Brick,Vinyl
Exterior Misc: Lighting
Fireplaces: 1
Basement: Yes
Basement Description: Partially Finished
Foundation : Basement
Appliances: Vented Exhaust Fan,Built-In Refrigerator,Dishwasher,Disposal,Free-Standing Gas Oven,Microwave,Stainless Steel Appliance(s),Bar Fridge
Cooling: Ceiling Fan(s),Central Air
Heating: Forced Air
Fuel: Natural Gas
Waste: Public Sewer (Sewer-Sanitary)
Watersource: Other
Tax, Fees & Legal
Home warranty: No
Est. Summer Taxes: $3,872
Est. Winter Taxes: $3,093
HOA fees: 1
HOA fees Period: Annually
Legal Description: T2N, R9E, SEC 36 KNOLLWOOD HEIGHTS LOT 46

IDX provided courtesy of Realcomp II Ltd. via Oakland Corners and Realcomp II Ltd, ©2025 Realcomp II Ltd. Shareholders
Listing By: Crystal Marsh of Max Broock, REALTORS®-Birmingham, Phone: (248) 644-6700

