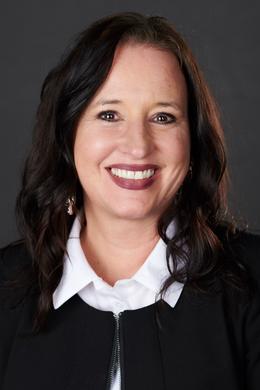$629,900 for Sale
5362 hertford drive, troy, MI 48085
| Beds 4 | Baths 3 | 2,352 Sqft | 0.31 Acres |
|
1 of 47 |
Property Description
Move-in ready and loaded with thoughtful updates, this well-located Troy colonial offers a functional layout, great outdoor space, and access to top-rated schools. The backyard is an entertainer’s dream with a heated in-ground pool, brand new privacy fencing, fresh landscaping, and a large deck directly off the breakfast nook, perfect for summer gatherings. Inside, the home features a remodeled kitchen with stainless steel appliances, white shaker cabinetry, and an extended prep zone with added storage. The kitchen flows into a cozy family room with a fireplace, while a bright living room, formal dining space, and first-floor laundry provide everyday convenience. Upstairs, you’ll find four spacious bedrooms, including a primary suite with double closets and a renovated bath featuring a dual vanity, walk-in glass shower, and modern tilework. The second full bath has also been updated and is shared by the remaining bedrooms. Additional highlights include new hardwood flooring, fresh carpet and paint, updated bathrooms, a newer furnace and A/C, and a side-entry garage. The basement offers great potential for storage or finishing. Enjoy award-winning Troy schools with walking paths to both Martell Elementary and Smith Middle, plus quick access to Somerset Collection, Sylvan Glen Golf Course, and major freeways. Solid layout, smart updates, and a backyard designed to impress.
General Information
Sale Price: $629,900
Price/SqFt: $268
Status: Active
MLS#: rcomi20251022670
City: troy
Post Office: troy
Schools: troy
County: Oakland
Subdivision: sylvan glenno 2
Acres: 0.31
Lot Dimensions: 105.47X128
Bedrooms:4
Bathrooms:3 (2 full, 1 half)
House Size: 2,352 sq.ft.
Acreage: 0.31 est.
Year Built: 1975
Property Type: Single Family
Style: Colonial
Features & Room Sizes
Bedroom 1:
Bedroom 2 :
Bedroom 3:
Bedroom 4:
Family Room:
Greatroom:
Dinning Room:
Kitchen:
Livingroom:
Pole Buildings:
Paved Road: Paved
Garage: 2 Car
Garage Description: Attached
Construction: Brick
Exterior: Brick
Exterior Misc: Pool - Inground
Fireplaces: 1
Fireplace Description: Gas
Basement: Yes
Basement Description: Partially Finished
Foundation : Basement
Appliances: Dishwasher,Disposal,Dryer,Free-Standing Gas Range,Free-Standing Refrigerator,Microwave,Stainless Steel Appliance(s),Washer
Cooling: Central Air
Heating: Forced Air
Fuel: Natural Gas
Waste: Public Sewer (Sewer-Sanitary)
Watersource: Public (Municipal)
Tax, Fees & Legal
Home warranty: No
Est. Summer Taxes: $3,848
Est. Winter Taxes: $919
Legal Description: T2N, R11E, SEC 10 SYLVAN GLEN SUB NO 2 LOT 263

IDX provided courtesy of Realcomp II Ltd. via Oakland Corners and Realcomp II Ltd, ©2025 Realcomp II Ltd. Shareholders
Listing By: Christian J Grothe of Max Broock, REALTORS®-Birmingham, Phone: (248) 644-6700

