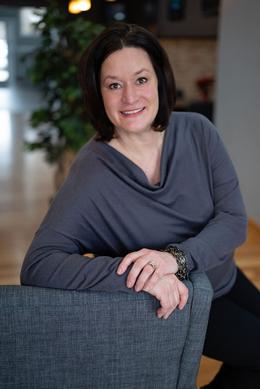$2,299,000 pending
355 hillboro drive, bloomfield hills, MI 48301
| Beds 4 | Baths 6 | 3,500 Sqft | 0.45 Acres |
|
1 of 41 |
Property Description
Westchester Village - Birmingham Schools - Better than new! Welcome to this beautifully upgraded and meticulously customized residence built by Mark Adler in 2019. Huge covered front porch with beadboard ceiling and exposed aggregate walkways greet you as you approach the entrance to this amazing home. Inside you will find an exceptional floor plan including den/office with built-ins, formal dining room, expansive great room boasting a Pewabic surround fireplace and coffered ceiling that flows seamlessly into the custom kitchen (a chef's paradise), complete with a massive island and dining area. Enjoy cooking with top-of-the line appliances, including a six-burner gas range, double ovens, built-in microwave, beverage refrigerator, and a double door Kitchen Aid sub-zero refrigerator. Hardwood floors, plantation shutters, custom lighting, and incredible millwork throughout. On the second floor you will find four bedrooms (all with spacious walk-in closets and full bath access). The generous primary suite includes a spa-like bath with dual vanities, glass shower and soaking tub. The outdoor living and entertaining spaces are truly magnificent. Stunning heated pool and spa by Antonelli, cabana with bar, full bath, fireplace, seating area and three televisions (you will never miss a game) nestled in a private, fully fenced, and treed yard with Sonos audio system. An impressive three hole putting green, icing on the cake! Three car garage with epoxy floor and cabinet system with slat wall, 50 AMP Outlet for EV charger, whole house generator, irrigation system and fenced dog run. Please see photos and videos capturing every detail this amazing home offers.
General Information
Sale Price: $2,299,000
Price/SqFt: $657
Status: Pending
MLS#: rcomi20251019321
City: bloomfield hills
Post Office: bloomfield hills
Schools: birmingham
County: Oakland
Subdivision: westchester village no 3
Acres: 0.45
Lot Dimensions: 123x149x124x166
Bedrooms:4
Bathrooms:6 (4 full, 2 half)
House Size: 3,500 sq.ft.
Acreage: 0.45 est.
Year Built: 2019
Property Type: Single Family
Style: Colonial
Features & Room Sizes
Bedroom 1:
Bedroom 2 :
Bedroom 3:
Bedroom 4:
Family Room:
Greatroom:
Dinning Room:
Kitchen:
Livingroom:
Pole Buildings:
Paved Road: Paved
Garage: 3 Car
Garage Description: Side Entrance,Direct Access,Electricity,Door Opener,Attached
Construction: Other,Stone
Exterior: Other,Stone
Exterior Misc: Chimney Cap(s),Fenced,Cabana,Pool - Inground
Fireplaces: 1
Fireplace Description: Gas
Basement: Yes
Basement Description: Unfinished
Foundation : Basement
Appliances: ENERGY STAR® qualified dryer,ENERGY STAR® qualified washer,Built-In Gas Range,Disposal,Double Oven,ENERGY STAR® qualified dishwasher,ENERGY STAR® qualified refrigerator,Exhaust Fan,Ice Maker,Microwave,Self Cleaning Oven,Stainless Steel Appliance(s),Wine R
Cooling: Ceiling Fan(s),Central Air
Heating: Forced Air
Fuel: Natural Gas
Waste: Public Sewer (Sewer-Sanitary)
Watersource: Other
Tax, Fees & Legal
Home warranty: No
Est. Summer Taxes: $14,097
Est. Winter Taxes: $11,351
HOA fees: 1
HOA fees Period: Annually
Legal Description: T2N, R10E, SEC 34 WESTCHESTER VILLAGE NO 3 LOT 367

IDX provided courtesy of Realcomp II Ltd. via Oakland Corners and Realcomp II Ltd, ©2025 Realcomp II Ltd. Shareholders
Listing By: Madelon Ward of KW Domain, Phone: (248) 590-0800

