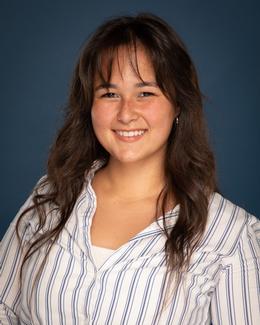$415,000 for Sale
3181 edgevale drive, lambertville, MI 48144
| Beds 4 | Baths 3 | 2,852 Sqft | 1.38 Acres |
|
1 of 1 |
Property Description
Welcome to 3181 Edgevale Dr - a beautifully updated residence on a serene 1.38-acre lot in the desirable Valleybrook Park community. Offering over 3,600 finished square feet, this 4-bedroom, 3-bath home combines elegant style, modern comfort, and generous living space. The bright, inviting interior blends classic character with thoughtful updates. The main level features a spacious owner's suite for convenient single-level living if desired, while the updated kitchen features a large island, a bay window overlooking the backyard, and all included appliances. The family room, complete with a wood-burning fireplace, offers a warm and inviting space for gathering. Upstairs, three additional bedrooms offer flexibility for family, guests, or a home office. The finished walk-out lower level adds valuable living space-ideal for recreation, a fitness area, or a media room-opening to the expansive backyard. Outdoors, enjoy a resort-style setting with a 30' — 52' above-ground pool and adjoining deck, perfect for summer entertaining. The natural landscape provides ample room to roam, with a peaceful creek along the rear of the property. Recent updates ensure comfort and efficiency, including a new A/C unit, furnace, and water heater. 2 ½-car attached garage, storage shed, and ample parking complete the property. Enjoy easy access to nearby shopping, dining, and parks, while still being tucked away in a quiet, established neighborhood! 3181 Edgevale Dr offers a rare combination of space, privacy, and move-in-ready appeal. Schedule your private tour today!
General Information
Sale Price: $415,000
Price/SqFt: $146
Status: Active
MLS#: mcami57050192390
City: bedford twp
Post Office: lambertville
Schools: bedford
County: Monroe
Subdivision: valleybrook park
Acres: 1.38
Lot Dimensions: 204x294.5
Bedrooms:4
Bathrooms:3 (2 full, 1 half)
House Size: 2,852 sq.ft.
Acreage: 1.38 est.
Year Built: 1968
Property Type: Single Family
Style: Traditional
Features & Room Sizes
Bedroom 1:
Bedroom 2 :
Bedroom 3:
Bedroom 4:
Family Room:
Greatroom:
Dinning Room:
Kitchen:
Livingroom:
Pole Buildings:
Garage: 2.5 Car
Garage Description: Side Entrance,Door Opener,Attached
Construction: Brick,Vinyl
Exterior: Brick,Vinyl
Exterior Misc: Pool - Above Ground
Fireplaces: 1
Fireplace Description: Natural
Basement: Yes
Basement Description: Finished,Walk-Out Access
Foundation : Basement,Crawl
Appliances: Dishwasher,Disposal,Microwave,Oven,Range/Stove,Refrigerator
Cooling: Central Air
Heating: Forced Air
Fuel: Natural Gas
Waste: Sewer (Sewer-Sanitary)
Watersource: Public (Municipal)
Tax, Fees & Legal
Est. Summer Taxes: $2,277
Est. Winter Taxes: $3,156
HOA fees: 1
Legal Description: VALLEYBROOK PARK E 203 FT OF LOT 8

IDX provided courtesy of Realcomp II Ltd. via Oakland Corners and Southeastern Border Association of REALTORS®, ©2025 Realcomp II Ltd. Shareholders
Listing By: Libby Wensink of Serenity Realty LLC, Phone: (419) 887-9006

