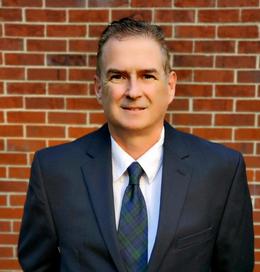$295,000 pending
31667 folkstone drive, farmington, MI 48336
| Beds 3 | Baths 2 | 1,041 Sqft | 0.14 Acres |
|
1 of 17 |
Property Description
Welcome home! This character-filled 3-bedroom, 1.1-bath brick ranch is nestled in Farmington's sought-after Bel-Aire subdivision. Step inside to find a light-filled living and dining area with soaring vaulted ceilings and gleaming hardwood floors that flow seamlessly through the main living spaces and bedrooms. The kitchen features stainless steel appliances and ample cabinet space, perfect for everyday living or entertaining. The main bathroom has been tastefully refreshed with a modern vanity, mirror, faucet, and shower head. Head downstairs to the expansive finished basement flush with natural light, complete with new carpet, a convenient half-bath, built-in storage, and a dedicated workstation—ideal for remote work or hobbies. Additional upgrades include professional attic insulation for increased energy efficiency, new furnace and a/c (2024) with 10 year warranty, new roof on house and garage (2021), new dishwasher (2023), fiber internet ready (2025) and a new EV ready outlet in garage with separate sub panel. All this in a peaceful, low-traffic neighborhood just a short walk to downtown Farmington, Shiawassee Park, Farmington High School, and Our Lady of Sorrows. This home truly blends charm, comfort, and convenience—schedule your showing today!
General Information
Sale Price: $295,000
Price/SqFt: $283
Status: Pending
MLS#: rcomi20251002696
City: farmington
Post Office: farmington
Schools: farmington
County: Oakland
Subdivision: bel-aire hills
Acres: 0.14
Lot Dimensions: 69.22X90
Bedrooms:3
Bathrooms:2 (1 full, 1 half)
House Size: 1,041 sq.ft.
Acreage: 0.14 est.
Year Built: 1955
Property Type: Single Family
Style: Ranch
Features & Room Sizes
Bedroom 1:
Bedroom 2 :
Bedroom 3:
Bedroom 4:
Family Room:
Greatroom:
Dinning Room:
Kitchen:
Livingroom:
Pole Buildings:
Paved Road: Paved
Garage: 2.5 Car
Garage Description: Electricity,Door Opener,Detached
Construction: Aluminum,Brick
Exterior: Aluminum,Brick
Exterior Misc: Lighting
Basement: Yes
Basement Description: Partially Finished
Foundation : Basement
Appliances: ENERGY STAR® qualified dryer,ENERGY STAR® qualified washer,Disposal,ENERGY STAR® qualified dishwasher,ENERGY STAR® qualified refrigerator,Free-Standing Electric Range,Stainless Steel Appliance(s)
Cooling: Ceiling Fan(s),Central Air
Heating: Forced Air
Fuel: Natural Gas
Waste: Public Sewer (Sewer-Sanitary)
Watersource: Public (Municipal)
Tax, Fees & Legal
Home warranty: No
Est. Summer Taxes: $5,042
Est. Winter Taxes: $1,021
Legal Description: T1N, R9E, SEC 27 BEL-AIRE HILLS SUB LOT 57

IDX provided courtesy of Realcomp II Ltd. via Oakland Corners and Realcomp II Ltd, ©2025 Realcomp II Ltd. Shareholders
Listing By: Lindsey Shobe of Good Company, Phone: (248) 733-5811

