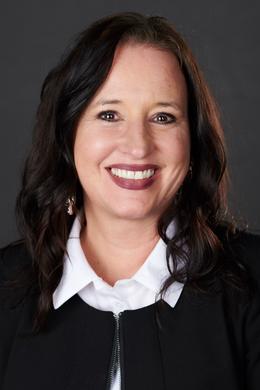$529,000 for Sale
3142 weygant drive, rochester, MI 48306
| Beds 4 | Baths 3 | 1,533 Sqft | 1.27 Acres |
|
1 of 45 |
Property Description
Exquisite 4-Bedroom Craftsman Retreat on 1.27 Acres Discover a home where craftsmanship and love for detail create an unparalleled living experience. This fully renovated 4-bedroom, 3-full-bathroom gem, set on 1.27 acres of sprawling land, offers luxury, comfort, and endless outdoor possibilities. With a chef’s kitchen with stunning quartz countertops, a full quartz backsplash, designed for both style and function. Three full bathrooms with must-see features, boasting high-end fixtures and impeccable finishes. Open-concept main floor with seamless flow to a brand-new deck, perfect for entertaining or soaking in the serene views. Main-level laundry room tucked within a thoughtfully designed mudroom for ultimate practicality. The fully finished basement with extraordinary touches, ideal for a home theater, gym, or guest retreat. Four bedrooms, including a primary suite with a spa-inspired en-suite bathroom. With the expansive 1.27-Acre Lot: Endless possibilities for outdoor features—think gardens, a pool, or a private oasis tailored to your vision. Every detail reflects true renovation done with care, blending modern elegance with timeless charm. This is more than a home; it’s a lifestyle. Schedule a private tour to experience the artistry and potential of this remarkable property.
General Information
Sale Price: $529,000
Price/SqFt: $345
Status: Active
MLS#: rcomi20250031812
City: oakland twp
Post Office: rochester
Schools: rochester
County: Oakland
Subdivision: buell road sub
Acres: 1.27
Lot Dimensions: 258x400x10x465
Bedrooms:4
Bathrooms:3 (3 full, 0 half)
House Size: 1,533 sq.ft.
Acreage: 1.27 est.
Year Built: 1957
Property Type: Single Family
Style: Ranch
Features & Room Sizes
Bedroom 1:
Bedroom 2 :
Bedroom 3:
Bedroom 4:
Family Room:
Greatroom:
Dinning Room:
Kitchen:
Livingroom:
Pole Buildings:
Paved Road: Gravel,Dirt
Garage: 2 Car
Garage Description: Attached
Construction: Brick
Exterior: Brick
Fireplaces: 1
Fireplace Description: Electric
Basement: Yes
Basement Description: Finished,Walk-Out Access
Foundation : Basement
Heating: Forced Air
Fuel: Natural Gas
Waste: Septic Tank (Existing)
Watersource: Well (Existing)
Tax, Fees & Legal
Home warranty: No
Est. Summer Taxes: $1,849
Est. Winter Taxes: $1,108
Legal Description: T4N, R11E, SEC 24 BUELL ROAD SUB LOT 38

IDX provided courtesy of Realcomp II Ltd. via Oakland Corners and Realcomp II Ltd, ©2025 Realcomp II Ltd. Shareholders
Listing By: Simon Bojaj of Remirus, Phone: (833) 736-4787

