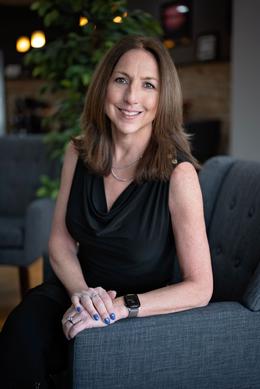$225,000 for Sale
28709 brentwood street, southfield, MI 48076
| Beds 3 | Baths 2 | 1,116 Sqft | 0.13 Acres |
|
1 of 31 |
Property Description
Corner Lot Charm & Move-In Ready Comfort Await You at 28709 Brentwood! This beautifully maintained ranch home perfectly blends style, updates, and everyday functionality. Located on a spacious corner lot in a welcoming Southfield neighborhood, it features a large primary suite, two full baths, and a bright, open kitchen with eat-in area and doorwall access to a private yard—perfect for entertaining or enjoying quiet evenings on the brick paver patio. Outdoors, you'll also love the beautiful apple tree in the front yard, and fragrant lilac bushes, fresh mint, and even a raspberry bush in the fenced-in yard—all adding charm and seasonal color to enjoy. The attached 2.5-car garage provides generous space for parking and storage, while the expansive basement includes a full bath with walk-in shower and plenty of room to create a home office, gym, guest area, or playroom—customize it to suit your lifestyle. Recent updates bring peace of mind, including a new roof (2016), gutters (2017), furnace (2019), newer windows, updated appliances & more! This home has been lovingly cared for and is truly move-in ready. Enjoy sidewalks throughout the neighborhood—ideal for bike rides, evening strolls, and safe outdoor play. Close to shopping, restaurants, parks, and major freeways, 28709 Brentwood offers unbeatable convenience in a location that feels like home. Don’t miss your chance to own this wonderful, feature-filled starter home in a prime location!
General Information
Sale Price: $225,000
Price/SqFt: $202
Status: Active
MLS#: rcomi20250031355
City: southfield
Post Office: southfield
Schools: southfield public schools
County: Oakland
Subdivision: frederick b gray's southfield woods sub
Acres: 0.13
Lot Dimensions: 50.00 x 112.00
Bedrooms:3
Bathrooms:2 (2 full, 0 half)
House Size: 1,116 sq.ft.
Acreage: 0.13 est.
Year Built: 1947
Property Type: Single Family
Style: Ranch
Features & Room Sizes
Bedroom 1:
Bedroom 2 :
Bedroom 3:
Bedroom 4:
Family Room:
Greatroom:
Dinning Room:
Kitchen:
Livingroom:
Pole Buildings:
Paved Road: Paved,Pub. Sidewalk
Garage: 2.5 Car
Garage Description: Direct Access,Attached
Construction: Vinyl
Exterior: Vinyl
Exterior Misc: Fenced
Basement: Yes
Basement Description: Daylight,Partially Finished
Foundation : Basement
Appliances: Built-In Electric Range,Dishwasher,Disposal,Dryer,Free-Standing Refrigerator,Washer
Cooling: Central Air
Heating: Forced Air
Fuel: Natural Gas
Waste: Public Sewer (Sewer-Sanitary)
Watersource: Public (Municipal)
Tax, Fees & Legal
Home warranty: No
Est. Summer Taxes: $2,126
Est. Winter Taxes: $370
Legal Description: T1N,R10E,SEC 13 403 F B GRAYS SOUTHFIELD WOODS S 7 FT OF LOT 402 & ALL OF LOT 403

IDX provided courtesy of Realcomp II Ltd. via Oakland Corners and Realcomp II Ltd, ©2025 Realcomp II Ltd. Shareholders
Listing By: Cheryl Mueller of EXP Realty, Phone: (888) 778-3172

