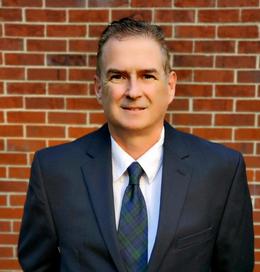$1,275,000 for Sale
2333 tall oaks drive, troy, MI 48098
| Beds 5 | Baths 6 | 5,197 Sqft | 0.40 Acres |
|
1 of 74 |
Property Description
Welcome to Beach Forest, one of Troy’s most sought-after neighborhoods. Meticulously maintained and gently lived in by the original owner, this colonial offers more than 7,500 square feet of finished living space with an incredible layout and thoughtful updates throughout. The two story foyer with its curved staircase opens to expansive living areas with soaring ceilings and generous room sizes. Recent updates include hardwood flooring, new carpeting and fresh paint, giving the home a clean, move-in ready feel. The European style spacious kitchen offers a center island, breakfast bar and plenty of space to gather. Both first and second floor primary suites make this home ideal for multigenerational living or private guest accommodations, complemented by five bedrooms in total, a bonus room and six bathrooms. The daylight lower level is a showstopper with 9 foot ceilings, 17 windows, a full kitchen, bedroom, two baths, wet bar, hot tub and large open spaces designed for entertaining or relaxing. Two decks overlook the professionally landscaped yard on a premium lot, creating a perfect setting for outdoor living. Additional highlights include dual staircases, multiple fireplaces, a spacious three car garage with a U-shaped driveway for added convenience, two furnaces, two air conditioning units, two hot water heaters, a backup generator and a newer roof. All mechanicals are less than 10 years. Located in the heart of Beach Forest with access to the highly rated Hamilton Elementary, Boulan Park Middle and Troy High, this is a rare opportunity that combines size, flexibility and location. Welcome home!
General Information
Sale Price: $1,275,000
Price/SqFt: $245
Status: Active
MLS#: rcomi20251030762
City: troy
Post Office: troy
Schools: troy
County: Oakland
Subdivision: beach forest
Acres: 0.4
Lot Dimensions: 110X157
Bedrooms:5
Bathrooms:6 (4 full, 2 half)
House Size: 5,197 sq.ft.
Acreage: 0.4 est.
Year Built: 1991
Property Type: Single Family
Style: Colonial
Features & Room Sizes
Bedroom 1:
Bedroom 2 :
Bedroom 3:
Bedroom 4:
Family Room:
Greatroom:
Dinning Room:
Kitchen:
Livingroom:
Pole Buildings:
Paved Road: Paved
Garage: 3 Car
Garage Description: Side Entrance,Direct Access,Electricity,Attached,Driveway,Oversized
Construction: Brick
Exterior: Brick
Exterior Misc: Whole House Generator,Chimney Cap(s),Lighting
Fireplaces: 1
Basement: Yes
Basement Description: Daylight,Finished,Walk-Out Access
Foundation : Basement
Appliances: Induction Cooktop,Built-In Refrigerator,Convection Oven,Dishwasher,Disposal,Dryer,Electric Cooktop,Free-Standing Gas Range,Free-Standing Refrigerator,Microwave,Stainless Steel Appliance(s),Washer,Bar Fridge
Cooling: Ceiling Fan(s),Central Air
Heating: Forced Air
Fuel: Natural Gas
Waste: Sewer (Sewer-Sanitary)
Watersource: Public (Municipal)
Tax, Fees & Legal
Home warranty: No
Est. Summer Taxes: $12,287
Est. Winter Taxes: $2,685
HOA fees: 1
HOA fees Period: Annually
Legal Description: T2N, R11E, SEC 7 BEACH FOREST SUB LOT 42 12-2-87 FR 201-004

IDX provided courtesy of Realcomp II Ltd. via Oakland Corners and Realcomp II Ltd, ©2025 Realcomp II Ltd. Shareholders
Listing By: Kelly K Finley of New Century REALTORS®, Phone: (248) 680-9191

