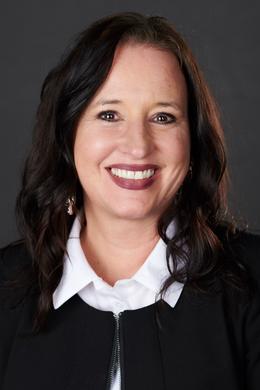$2,250 for Lease
211 e 9 mile road, ferndale, MI 48220
| Beds 1 | Baths 1 | 809 Sqft |
|
1 of 22 |
Property Description
Step into the energy of Downtown Ferndale with this sleek, modern condo that blends industrial design with contemporary comfort. Just outside your door, you’ll find restaurants, shops, and nightlife, while inside, soaring ceilings, exposed ductwork, and a striking brick accent wall create a true urban loft vibe. The polished stained concrete floors add a touch of artistry, while large windows and a private south-facing balcony bring in abundant natural light and views of the city. The spacious open layout is anchored by a chef’s kitchen with crisp white cabinetry, subway tile backsplash, stainless steel appliances, and a marble-topped island perfect for entertaining. A generous bedroom features a custom walk-in closet system for maximum storage, while the full bath offers modern fixtures, sleek tile, and a vessel sink for a spa-like feel. You’ll also enjoy the convenience of in-unit laundry and secure building access, ensuring both ease and peace of mind. Additional amenities include one assigned covered parking space in the on-site garage and quick access to major employers, nearby downtown districts, and area expressways for effortless commuting. With its move-in-ready condition and a design that balances style and function, this condo offers the ultimate lifestyle for anyone seeking to live at the center of Ferndale’s vibrant scene.
General Information
Lease Price: $2,250
Price/SqFt: $3
Status: Active
MLS#: rcomi20251029274
City: ferndale
Post Office: ferndale
Schools: ferndale
County: Oakland
Subdivision: the nine condo occpn 1914
Bedrooms:1
Bathrooms:1 (1 full, 0 half)
House Size: 809 sq.ft.
Acreage:
Year Built: 2008
Property Type: Condo
Style: Other
Features & Room Sizes
Bedroom 1:
Bedroom 2 :
Bedroom 3:
Bedroom 4:
Family Room:
Greatroom:
Dinning Room:
Kitchen:
Livingroom:
Pole Buildings:
Paved Road: Paved
Garage: No Garage
Garage Description: 1 Assigned Space,Parking Structure
Construction: Brick
Exterior: Brick
Basement: No
Foundation : Slab
Appliances: Dishwasher,Free-Standing Gas Oven,Free-Standing Refrigerator,Washer Dryer-All In One
Cooling: Central Air
Heating: Forced Air
Fuel: Natural Gas
Waste: Public Sewer (Sewer-Sanitary),Sewer at Street
Watersource: Public (Municipal),Water at Street
Tax, Fees & Legal
Est. Summer Taxes: $0
Legal Description: T1N, R11E, SEC 27 OAKLAND COUNTY CONDOMINIUM PLAN NO 1914 LOFTS ON THE NINE CONDO UNIT 12 L 38699 P 832 2-1-07 FR 454-020

IDX provided courtesy of Realcomp II Ltd. via Oakland Corners and Realcomp II Ltd, ©2025 Realcomp II Ltd. Shareholders
Listing By: Sabra Sanzotta of Berkshire Hathaway HomeServices The Loft Warehouse, Phone: (313) 658-6400

