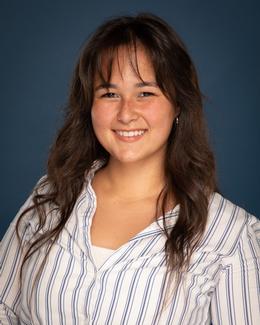$524,900 for Sale
1980 christopher court, west bloomfield, MI 48324
| Beds 3 | Baths 3 | 2,288 Sqft | 0.37 Acres |
|
1 of 47 |
Property Description
Tucked away at the end of a quiet cul-de-sac, this elegant soft contemporary home offers the perfect blend of sophistication and privacy. With nearly 3,000 total finished square feet, this home features 3 bedrooms, 2.1 baths, and a bright, open floor plan designed for modern living. The newer kitchen is a showpiece, showcasing white shaker-style cabinetry, quartz countertops, a generous island, and a doorwall leading to a spacious deck overlooking a serene setting. The great room impresses with a 17' + soaring ceiling, dramatic windows, and a gas fireplace. The entry-level primary suite offers 9' ceilings, a walk in closet, and a beautifully updated bath. Entry level laundry. A private office/sitting room provides the ideal space for working or reading in quiet comfort. Upstairs you'll find two additional and bedrooms and an open loft - style study/game area perfect for family or guests. The finished daylight lower level extends the living space with an abundance of natural light- ideal for a recreation room, fitness area, or media lounge. Plenty of storage can be found in the unfinished portion of the lower level. A truly distinctive home located in the heart of West Bloomfield.
General Information
Sale Price: $524,900
Price/SqFt: $229
Status: Active
MLS#: rcomi20251047969
City: west bloomfield twp
Post Office: west bloomfield
Schools: waterford
County: Oakland
Subdivision: pilgrim hills estates
Acres: 0.37
Lot Dimensions: 50x135x50x92x40x135
Bedrooms:3
Bathrooms:3 (2 full, 1 half)
House Size: 2,288 sq.ft.
Acreage: 0.37 est.
Year Built: 1998
Property Type: Single Family
Style: Colonial,Contemporary
Features & Room Sizes
Bedroom 1:
Bedroom 2 :
Bedroom 3:
Bedroom 4:
Family Room:
Greatroom:
Dinning Room:
Kitchen:
Livingroom:
Pole Buildings:
Paved Road: Paved,Cul-De-Sac
Garage: 2 Car
Garage Description: Side Entrance,Direct Access,Electricity,Door Opener,Attached
Construction: Brick,Vinyl
Exterior: Brick,Vinyl
Exterior Misc: Lighting
Fireplaces: 1
Fireplace Description: Gas
Basement: Yes
Basement Description: Daylight,Finished
Foundation : Basement
Appliances: Dishwasher,Disposal,Dryer,Exhaust Fan,Free-Standing Electric Range,Free-Standing Refrigerator,Microwave,Washer
Heating: Forced Air
Fuel: Natural Gas
Waste: Sewer (Sewer-Sanitary)
Watersource: Public (Municipal)
Tax, Fees & Legal
Home warranty: No
Est. Summer Taxes: $2,947
Est. Winter Taxes: $2,029
Legal Description: T2N, R9E, SEC 5 PILGRIM HILLS ESTATES LOT 7 1-17-96 FR 014

IDX provided courtesy of Realcomp II Ltd. via Oakland Corners and Realcomp II Ltd, ©2025 Realcomp II Ltd. Shareholders
Listing By: Christine M Atkinson of EXP Realty Main, Phone: (888) 501-7085

