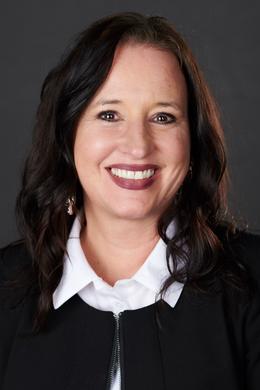$7,500 for Lease
1432 northwood boulevard, royal oak, MI 48073
| Beds 3 | Baths 5 | 3,141 Sqft | 0.21 Acres |
|
1 of 76 |
Property Description
Stunning corner lot home in Royal Oak’s prestigious Northwood Sub offers jaw-dropping style and thoughtful design throughout, starting with immaculate curb appeal and lush professional landscaping. Step into a grand two-story foyer that flows into a light-filled living room and formal dining area, connected by a sleek pass-through gas fireplace to a cozy lounge and the show-stopping kitchen. The kitchen is a true centerpiece with waterfall counters, high-end finishes, and a charming breakfast nook surrounded by windows. A stylish office with inspiring views anchors the main level and opens up to a dramatic second-floor library landing, perfect for reading or relaxing. The main level also includes two convenient half baths and a functional mudroom with direct access to the attached two-car garage. Upstairs, the airy landing is surrounded by built-in shelving and overlooks the space below, creating a unique and elegant atmosphere. Three generously sized bedrooms and two full baths include a dreamy primary suite with dual walk-in closets, a luxurious en suite, and access to a private balcony. The finished basement takes entertaining to the next level with a large rec room, full bar, wine cellar, and full bath. Enjoy unbeatable comfort and functionality in one of Royal Oak’s most sought-after neighborhoods. Welcome Home!
General Information
Lease Price: $7,500
Price/SqFt: $2
Status: Active
MLS#: rcomi20250029413
City: royal oak
Post Office: royal oak
Schools: royal oak
County: Oakland
Subdivision: northwood sub no 8
Acres: 0.21
Lot Dimensions: 65.39 x 140.00
Bedrooms:3
Bathrooms:5 (3 full, 2 half)
House Size: 3,141 sq.ft.
Acreage: 0.21 est.
Year Built: 2003
Property Type: Single Family
Style: Colonial
Features & Room Sizes
Bedroom 1:
Bedroom 2 :
Bedroom 3:
Bedroom 4:
Family Room:
Greatroom:
Dinning Room:
Kitchen:
Livingroom:
Pole Buildings:
Paved Road: Paved
Garage: 2 Car
Garage Description: Attached
Construction: Brick
Exterior: Brick
Exterior Misc: Lighting
Fireplaces: 1
Fireplace Description: Gas
Basement: Yes
Basement Description: Finished
Foundation : Basement
Appliances: Built-In Electric Oven,Built-In Refrigerator,Dishwasher,Disposal,Dryer,Microwave,Washer
Cooling: Central Air
Heating: Forced Air
Fuel: Natural Gas
Waste: Public Sewer (Sewer-Sanitary)
Watersource: Public (Municipal)
Tax, Fees & Legal
Legal Description: T1N, R11E, SEC 9 NORTHWOOD SUB NO 8 LOT 1173, ALSO 1/2 OF VAC ALLEY ADJ TO SAME 11-19-01 FR 012

IDX provided courtesy of Realcomp II Ltd. via Oakland Corners and Realcomp II Ltd, ©2025 Realcomp II Ltd. Shareholders
Listing By: Matthew Pierce of Good Company, Phone: (248) 733-5811

