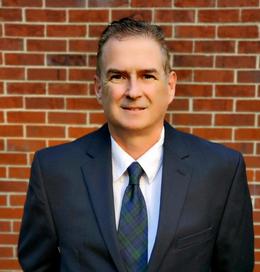$424,900 for Sale
1415 rose center road, fenton, MI 48430
| Beds 3 | Baths 3 | 2,250 Sqft | 1.12 Acres |
|
1 of 40 |
Property Description
Charming Home on Over an Acre — Private, Peaceful, and Packed with Character! Tucked away on a beautifully tree-lined corner lot, this inviting home sits on more than an acre and offers the ultimate in privacy and space. A charming covered porch welcomes you, while a cozy patio adorned with string lights sets the scene for magical evenings outdoors. Inside, you’ll find multiple living areas perfect for relaxing or entertaining, along with a spacious kitchen and breakfast nook designed for everyday ease. The open-concept primary suite offers a luxurious retreat, while the garage is a mechanic’s dream — complete with room for projects and storage. The circular driveway adds convenience and curb appeal, rounding out this unique and versatile property.
General Information
Sale Price: $424,900
Price/SqFt: $189
Status: Active
MLS#: rcomi20250028083
City: rose twp
Post Office: fenton
Schools: fenton
County: Oakland
Acres: 1.12
Lot Dimensions: 195x250x195x250
Bedrooms:3
Bathrooms:3 (2 full, 1 half)
House Size: 2,250 sq.ft.
Acreage: 1.12 est.
Year Built: 1991
Property Type: Single Family
Style: Contemporary
Features & Room Sizes
Bedroom 1:
Bedroom 2 :
Bedroom 3:
Bedroom 4:
Family Room:
Greatroom:
Dinning Room:
Kitchen:
Livingroom:
Pole Buildings:
Paved Road: Dirt
Garage: 3 Car
Garage Description: Direct Access,Attached
Construction: Brick,Vinyl
Exterior: Brick,Vinyl
Fireplaces: 1
Fireplace Description: Natural
Basement: Yes
Basement Description: Partially Finished
Foundation : Basement
Appliances: Built-In Gas Oven,Dishwasher,Dryer,Free-Standing Refrigerator,Gas Cooktop,Microwave,Washer
Cooling: Attic Fan,Ceiling Fan(s),Central Air
Heating: Baseboard,Forced Air,Zoned
Fuel: Natural Gas
Waste: Septic Tank (Existing)
Watersource: Well (Existing)
Tax, Fees & Legal
Home warranty: No
Est. Summer Taxes: $1,631
Est. Winter Taxes: $2,866
Legal Description: T4N, R7E, SEC 18 PART OF SE 1/4 BEG AT PT DIST E 741 FT FROM S 1/4 COR, TH N 00-03-35 E 250 FT, TH E 196 FT, TH S 00-03-35 W 250 FT, TH W 196 FT TO BEG 1.12 A

IDX provided courtesy of Realcomp II Ltd. via Oakland Corners and Realcomp II Ltd, ©2025 Realcomp II Ltd. Shareholders
Listing By: Gina Willingham of KW Professionals, Phone: (734) 459-4700

