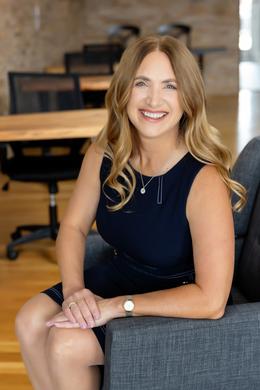$265,000 for Sale
12215 ray road, ortonville, MI 48462
| Beds 3 | Baths 3 | 1,797 Sqft | 0.79 Acres |
|
1 of 20 |
Property Description
Beautifully rebuilt from the ground up in 2003, this spacious home perfectly blends comfort, privacy, and convenience. Nestled in a peaceful country setting within the sought-after Goodrich School District, it offers the best of both worlds — just a 5-minute drive to downtown Goodrich or Ortonville. Inside, you’ll find an expansive main living area ideal for entertaining, a kitchen with loads of storage, dining space, laudry/mudroom and a convenient half bath. Upstairs, the oversized primary suite is a true retreat, featuring vaulted ceilings, a 6x13 walk-in closet, and a full en suite bath with dual sinks. Two additional large bedrooms and another full bath complete the upper level. Additional highlights include a finished garage with 220V electric service, a generator hookup, and available Comcast Business Internet. Enjoy the tranquility of country living without sacrificing modern amenities or quick access to town.
General Information
Sale Price: $265,000
Price/SqFt: $147
Status: Active
MLS#: rcomi20251046388
City: atlas twp
Post Office: ortonville
Schools: goodrich
County: Genesee
Acres: 0.79
Lot Dimensions: 130x109x306x305
Bedrooms:3
Bathrooms:3 (2 full, 1 half)
House Size: 1,797 sq.ft.
Acreage: 0.79 est.
Year Built: 2003
Property Type: Single Family
Style: Colonial
Features & Room Sizes
Bedroom 1:
Bedroom 2 :
Bedroom 3:
Bedroom 4:
Family Room:
Greatroom:
Dinning Room:
Kitchen:
Livingroom:
Pole Buildings:
Paved Road: Gravel
Garage: 1.5 Car
Garage Description: Detached
Construction: Vinyl
Exterior: Vinyl
Exterior Misc: Lighting
Basement: Yes
Foundation : Michigan Basement
Cooling: Ceiling Fan(s),Central Air
Heating: Forced Air
Fuel: Natural Gas
Waste: Septic Tank (Existing)
Watersource: Well (Existing)
Tax, Fees & Legal
Home warranty: No
Est. Summer Taxes: $1,440
Est. Winter Taxes: $3,385
Legal Description: A PARCEL OF LAND BEG N 89 DEG 36 MIN 16 SEC W 412.50 FT FROM S 1/4 COR OF SEC TH N 89 DEG 36 MIN 16 SEC W 130 FT TH N 09 DEG 11 MIN 42 SEC E 141.66 FT TH N 0 DEG 36 MIN 26 SEC W 165.02 FT TH S 89 DEG 36 MIN 16 SEC E 109 FT TH S 0 DEG 01 MIN 15 SEC E 305 FT TO PL OF BEG SEC 36 T6N R8E .79 A ( /99)

IDX provided courtesy of Realcomp II Ltd. via Oakland Corners and Realcomp II Ltd, ©2025 Realcomp II Ltd. Shareholders
Listing By: Wyatt Wilson of Real Estate by Tremaine, Phone: (810) 255-1767

