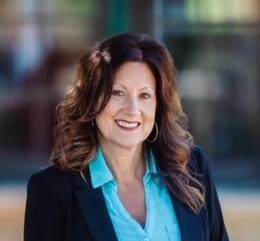$250,000 for Sale
115 council avenue, clawson, MI 48017
| Beds 2 | Baths 1 | 1,177 Sqft | 0.23 Acres |
|
1 of 35 |
Property Description
Welcome to one of the most charming bungalows in Clawson! Warmth and character shine through every detail, from the beautiful stained wood trim to the eye-catching wooden beams. Offering a step-free entrance, this home is as functional as it is inviting. Inside, the living room greets you with built-in display shelves and a cozy bench, creating a welcoming spot to relax or gather. The kitchen blends classic style with modern convenience, featuring stainless steel appliances, timeless subway tile, and a spacious walk-in pantry. An attached dining area makes entertaining easy and comfortable. The bathroom adds a touch of artistic flair with its wood countertop, vessel sink, and unique backsplash. The main floor primary bedroom is a peaceful retreat with a vaulted ceiling, skylight, and ceiling fan. Upstairs, the second bedroom offers charm of its own with a painted plank ceiling, decorative beams, luxury vinyl flooring, and built-in storage. A main floor laundry room with stacked washer and dryer adds everyday convenience. Step outside to enjoy a fenced backyard with a generous lawn, poured patio, and an extra-large driveway leading to a 3-car garage with insulated door and remote opener. Enjoy a new roof on the house. All of this is just a few blocks from Clawson Park, home to the beloved annual fireworks display, and close to local restaurants, shops, the MJR movie theater, and I-75 for easy commuting. This lovely property is ready to welcome you home!
General Information
Sale Price: $250,000
Price/SqFt: $212
Status: Active
MLS#: rcomi20250033825
City: clawson
Post Office: clawson
Schools: clawson
County: Oakland
Subdivision: perry-mortenson co's council cnrs lt fms
Acres: 0.23
Lot Dimensions: 50.00 x 200.00
Bedrooms:2
Bathrooms:1 (1 full, 0 half)
House Size: 1,177 sq.ft.
Acreage: 0.23 est.
Year Built: 1926
Property Type: Single Family
Style: Bungalow
Features & Room Sizes
Bedroom 1:
Bedroom 2 :
Bedroom 3:
Bedroom 4:
Family Room:
Greatroom:
Dinning Room:
Kitchen:
Livingroom:
Pole Buildings:
Paved Road: Paved
Garage: 3 Car
Garage Description: Side Entrance,Electricity,Door Opener,Detached
Construction: Brick Veneer,Vinyl
Exterior: Brick Veneer,Vinyl
Exterior Misc: Lighting
Basement: No
Foundation : Crawl
Appliances: Dishwasher,Free-Standing Gas Oven,Free-Standing Refrigerator,Range Hood,Stainless Steel Appliance(s),Washer/Dryer Stacked
Cooling: Ceiling Fan(s)
Heating: Baseboard
Fuel: Natural Gas
Waste: Public Sewer (Sewer-Sanitary)
Watersource: Public (Municipal)
Tax, Fees & Legal
Home warranty: No
Est. Summer Taxes: $4,560
Est. Winter Taxes: $173
Legal Description: T2N, R11E, SEC 33 PERRY-MORTENSON-CO'S COUNCIL CORNERS LITTLE FARMS W 50 FT OF LOT 30

IDX provided courtesy of Realcomp II Ltd. via Oakland Corners and Realcomp II Ltd, ©2025 Realcomp II Ltd. Shareholders
Listing By: Sherry L Pyszczynski of Keller Williams Paint Creek, Phone: (248) 609-8000

