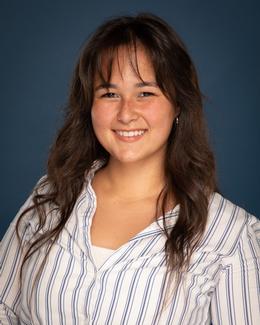$199,900 pending
11304 mckinley road, montrose, MI 48457
| 1,400 Sqft | 1.00 Acres |
|
1 of 1 |
Property Description
Welcome to this charming 4-bedroom, 2-bath ranch located just 5 miles from I-75 - perfect for commuters seeking peaceful living with easy access to the highway. Nestled on a spacious lot with mature trees, this 1,400 sq ft home offers comfortable living with a smart, functional layout and great outdoor space. Inside, you'll find a large living area, a bright and open kitchen, and four generously sized bedrooms- ideal for families or anyone needing extra space for a home office or guests. The full basement is perfect for your man cave or a hangout for your kids. Enjoy the outdoors in the partially fenced backyard, perfect for pets or entertaining. The 2-car detached garage provides plenty of room for vehicles and tools, and the new roof (2021) adds peace of mind for years to come. Located in a quiet neighborhood, this home combines country-style living with convenient access to nearby amenities. Schedule your showing today!
General Information
Sale Price: $199,900
Price/SqFt: $143
Status: Pending
MLS#: ecami5050190332
City: montrose twp
Post Office: montrose
Schools: montrose
County: Genesee
Subdivision: none
Acres: 1
Lot Dimensions: 145 x 266
Bedrooms:
Bathrooms: (2 full)
House Size: 1,400 sq.ft.
Acreage: 1 est.
Year Built: 1966
Property Type: Single Family
Style: Ranch
Features & Room Sizes
Bedroom 1:
Bedroom 2 :
Bedroom 3:
Bedroom 4:
Family Room:
Greatroom:
Dinning Room:
Kitchen:
Livingroom:
Pole Buildings:
Paved Road: Paved
Garage: 2.5 Car
Garage Description: Detached
Construction: Vinyl
Exterior: Vinyl
Basement: Yes
Basement Description: Finished
Foundation : Basement
Appliances: Oven,Range/Stove,Refrigerator
Cooling: Ceiling Fan(s),Central Air
Heating: Forced Air
Fuel: Natural Gas
Waste: Septic Tank (Existing)
Watersource: Public (Municipal)
Tax, Fees & Legal
Est. Summer Taxes: $726
Est. Winter Taxes: $1,865
HOA fees: 1
Legal Description: A PARCEL OF LAND BEG 129 RDS S OF N 1/4 COR OF SEC TH E 300 FT TH S 145 FT TH W 300 FT TH N 145 FT TO PLACE OF BEG SEC 22 T9N R5E

IDX provided courtesy of Realcomp II Ltd. via Oakland Corners and East Central Association of REALTORS®, ©2025 Realcomp II Ltd. Shareholders
Listing By: Howard D Ebenhoeh of REMAX Tri County, Phone: (989) 323-2161

