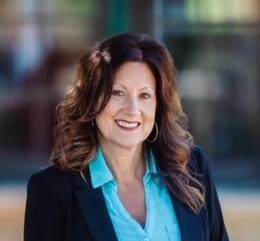$245,000 for Sale
10805 wilkes road, brockway, MI 48097
| 1,568 Sqft | 5.00 Acres |
|
1 of 1 |
Property Description
Welcome to your private slice of paradise just 3 miles from the heart of Yale! This well-maintained 3-bedroom, 2-bathroom home offers the perfect blend of comfort, functionality, and space-both inside and out. Enjoy the luxury of a master suite, two spacious living rooms, and the peace of mind that comes with a newer furnace, central A/C, and a whole-house generator-keeping you comfortable in every season. The 2.5-car garage can double as a pole barn or workshop, ideal for hobbyists or extra storage needs. Step outside to relax on the covered deck or covered porch, overlooking 5 acres ready for your dreams to take root-garden, homestead, or just room to roam. Extras include all appliances, an owned water softener, owned propane tank, and high-quality Anderson windows throughout. This is small-town living with big-time amenities-don't miss your chance to own this rare find! Schedule a showing to see how this house can be your home.
General Information
Sale Price: $245,000
Price/SqFt: $156
Status: Active
MLS#: mrsmi58050176627
City: brockway twp
Post Office: brockway
Schools: yale
County: St. Clair
Subdivision: none
Acres: 5
Lot Dimensions: 660x330
Bedrooms:
Bathrooms: (2 full)
House Size: 1,568 sq.ft.
Acreage: 5 est.
Year Built: 1987
Property Type: Single Family
Style: Manufactured with Land,Ranch
Features & Room Sizes
Bedroom 1:
Bedroom 2 :
Bedroom 3:
Bedroom 4:
Family Room:
Greatroom:
Dinning Room:
Kitchen:
Livingroom:
Pole Buildings:
Paved Road: Paved
Garage: 2.5 Car
Garage Description: Electricity,Door Opener,Detached
Construction: Vinyl
Exterior: Vinyl
Basement: No
Foundation : Crawl
Appliances: Dishwasher,Dryer,Microwave,Oven,Range/Stove,Refrigerator,Washer
Cooling: Ceiling Fan(s),Central Air
Heating: Forced Air
Fuel: Propane
Waste: Septic Tank (Existing)
Watersource: Well (Existing)
Tax, Fees & Legal
Est. Summer Taxes: $585
Est. Winter Taxes: $1,015
HOA fees: 1
Legal Description: BEG S 86D 6M 43S W 327.11' FROM N 1/4 COR, TH S 3D 39M 33S E 660', TH S 86D 6M 43S W 330', TH N 3D 39M 33S W 660', TH N 86D 6M 43S E 330' TO BEG SECTION 25 T8N R14E 5 A

IDX provided courtesy of Realcomp II Ltd. via Oakland Corners and MiRealSource, ©2025 Realcomp II Ltd. Shareholders
Listing By: Gabriela Gardner of KW Platinum, Phone: (586) 949-0200

