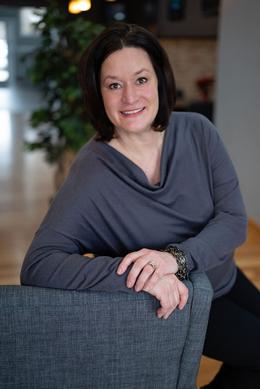$445,000 for Sale
1022 turrill road, lapeer, MI 48446
| 2,352 Sqft | 0.77 Acres |
|
1 of 1 |
Property Description
Welcome to 1022 Turrill Rd-where modern luxury meets country living just minutes from town. This stunning, fully renovated 4-bedroom, 2-bath ranch sits on a spacious 3/4-acre lot and is packed with high-end touches throughout. Step inside and you'll love the open layout with vaulted ceilings in the great room and kitchen, and a split bedroom floorplan offering privacy for the spacious primary suite-complete with its own cozy fireplace. The gourmet farmhouse kitchen is a showstopper with quartz countertops, a sleek breakfast bar, stainless steel refrigerator & gas stove, a custom wood hood, built-in microwave drawer, and a pantry cabinet. Both bathrooms have been completely redone with modern finishes. that feel straight out of a design magazine. Everything's been updated-from the roof, furnace, AC, plumbing and electrical, to windows, doors, light fixtures, flooring, and trim. Outside, enjoy new concrete sidewalks and a patio perfect for entertaining, plus a beautiful covered front porch that makes a great first impression. Inside, there's a stylish barn door leading to a spacious laundry room, and a mudroom off the garage with a built-in bench and coat rack. Best of all? It's a true one-level home with zero steps and wide hallways-perfect for anyone looking for easy, elegant living. Just like new, you'll be hard-pressed to find this level of quality and these kinds of features for under $200 per square foot anywhere in Lapeer County. Listing Agent has an interest in the property.
General Information
Sale Price: $445,000
Price/SqFt: $189
Status: Active
MLS#: ecami5050176641
City: lapeer twp
Post Office: lapeer
Schools: lapeer
County: Lapeer
Subdivision: suprvrs 4-lapeer city
Acres: 0.77
Lot Dimensions: 138X244X138X244
Bedrooms:
Bathrooms: (2 full)
House Size: 2,352 sq.ft.
Acreage: 0.77 est.
Year Built: 1953
Property Type: Single Family
Style: Ranch
Features & Room Sizes
Bedroom 1:
Bedroom 2 :
Bedroom 3:
Bedroom 4:
Family Room:
Greatroom:
Dinning Room:
Kitchen:
Livingroom:
Pole Buildings:
Paved Road: Paved
Garage: 2 Car
Garage Description: Electricity,Door Opener,Attached
Construction: Brick,Vinyl
Exterior: Brick,Vinyl
Fireplaces: 1
Basement: No
Foundation : Crawl
Appliances: Dishwasher,Microwave,Oven,Range/Stove,Refrigerator
Cooling: Ceiling Fan(s),Central Air
Heating: Forced Air
Fuel: Natural Gas
Waste: Septic Tank (Existing)
Watersource: Well (Existing)
Tax, Fees & Legal
Est. Summer Taxes: $811
Est. Winter Taxes: $1,022
HOA fees: 1
Legal Description: SEC 7 T7N R10E SUPERVISOR'S PLAT #4 RECORDED IN PLAT LIBER 1, PAGE 91, LOT 3.

IDX provided courtesy of Realcomp II Ltd. via Oakland Corners and East Central Association of REALTORS®, ©2025 Realcomp II Ltd. Shareholders
Listing By: David A Tietz of REMAX Plus, Phone: (810) 969-4445

